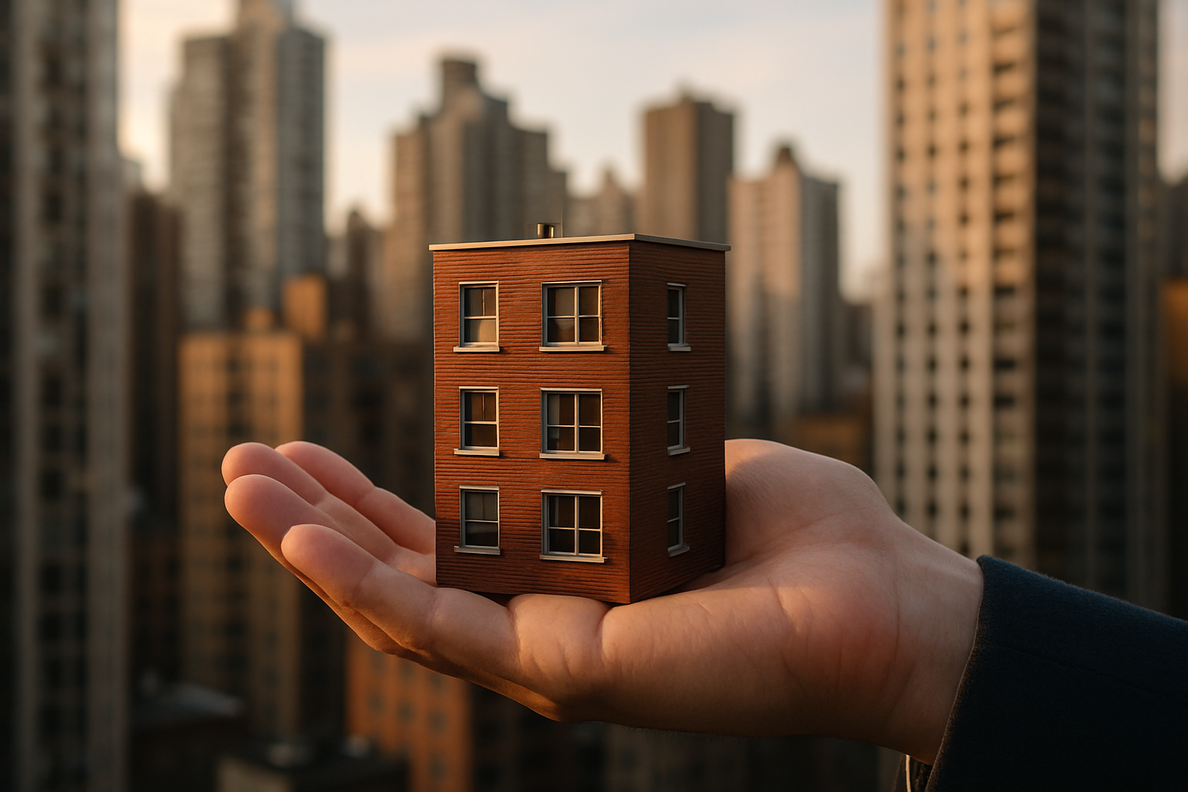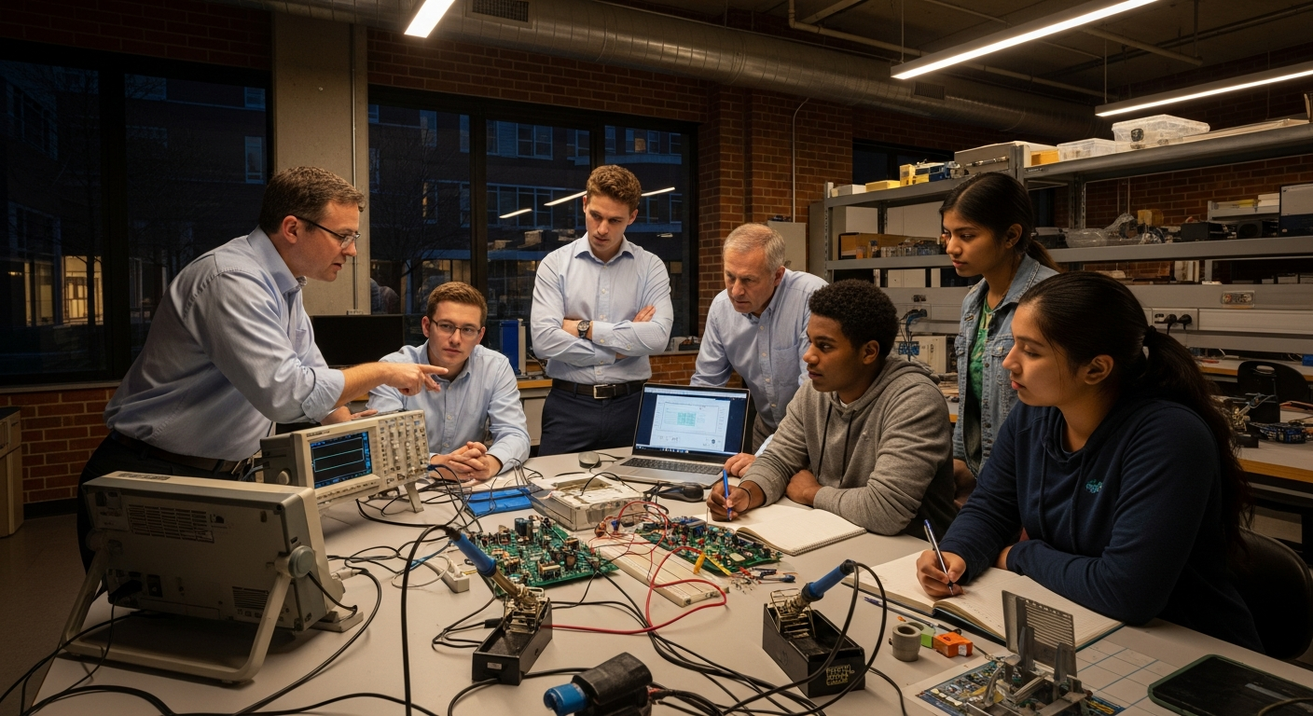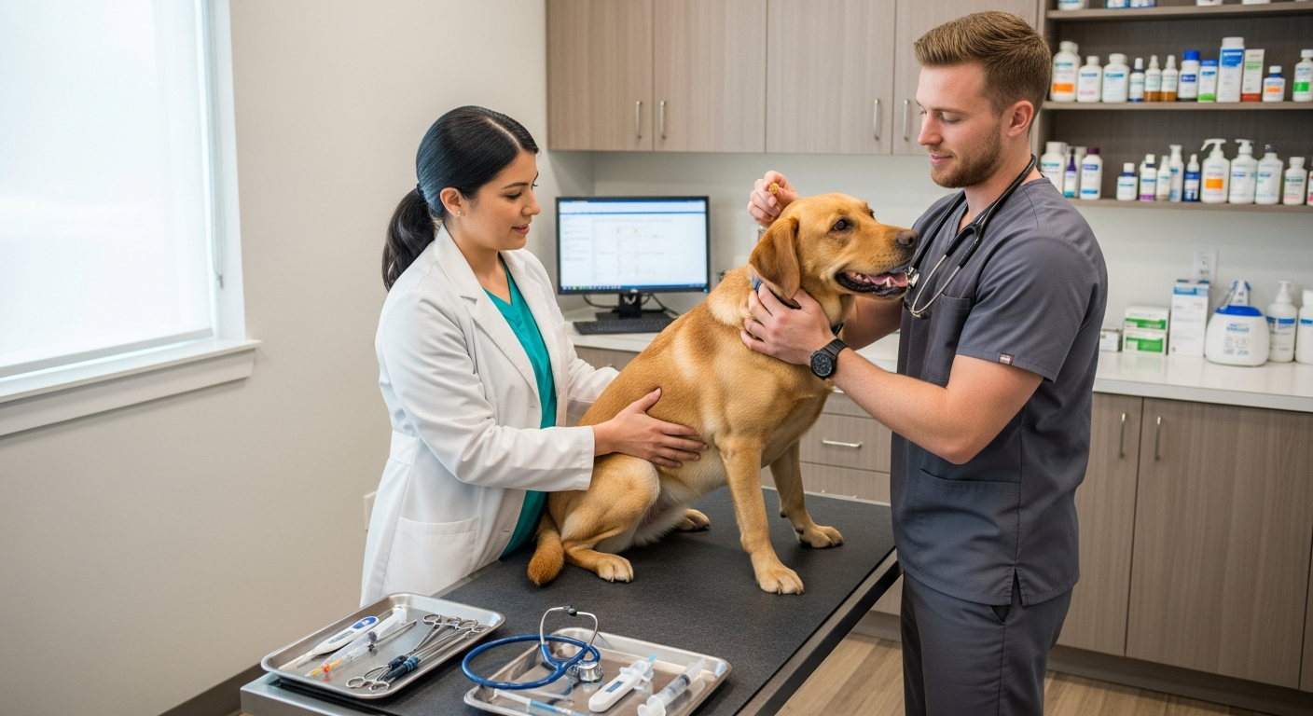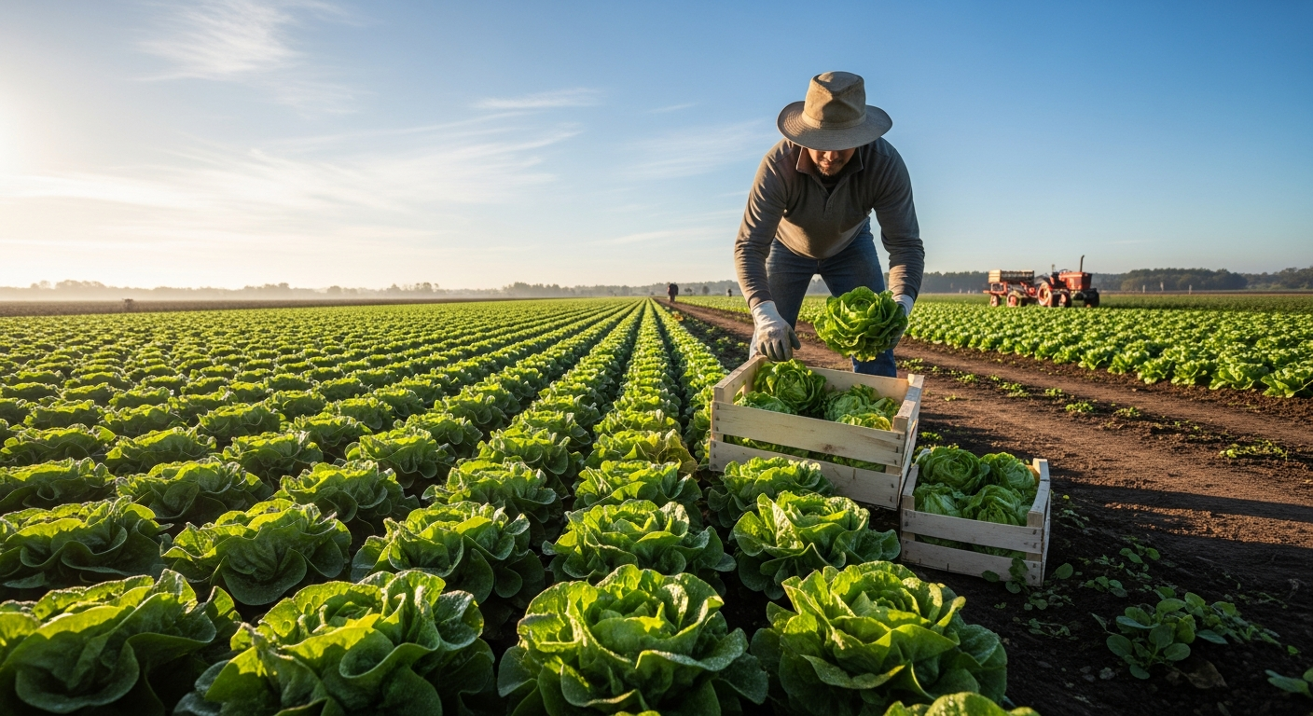Adaptive Reuse: Transforming Commercial Buildings into Residential Spaces
The residential real estate landscape is witnessing a fascinating shift as developers, investors, and city planners turn to abandoned office buildings, vacant retail spaces, and underutilized industrial properties for housing solutions. This growing trend of adaptive reuse is reshaping urban centers and creating unique living spaces in unexpected locations. As cities grapple with housing shortages and the changing nature of work forces many commercial buildings into obsolescence, converting these structures into residential units offers a practical solution with environmental and economic benefits. The transformation of these spaces not only addresses housing demands but also breathes new life into neighborhoods that might otherwise face decline.

What Makes Adaptive Reuse Different
Adaptive reuse in real estate refers to the process of taking an existing building designed for one purpose and repurposing it for residential use. Unlike traditional development that begins with vacant land or demolition, adaptive reuse preserves the shell and often distinctive architectural features of original structures. The concept isn’t entirely new—converted warehouses have been sought-after living spaces in cities like New York and London for decades. However, what sets the current movement apart is its scale and necessity. With office vacancy rates reaching record highs in many urban centers and housing shortages becoming increasingly acute, the economic and practical arguments for conversion have never been stronger.
These projects typically involve buildings with good bones but outdated functions: former hotels, schools, churches, factories, and increasingly, office buildings. The pandemic accelerated this trend by fundamentally altering office occupancy patterns, creating a surplus of commercial space that may never return to pre-2020 usage levels. A recent study by the National Association of Realtors found that office-to-residential conversions increased by 25% between 2020 and 2023, with major metropolitan areas leading the charge.
Successful adaptive reuse projects preserve historical elements while introducing modern amenities. The exposed brick walls, high ceilings, large windows, and unique architectural details often found in older commercial buildings become selling points rather than obstacles. These character-rich elements create distinctive living spaces that many residents find more appealing than cookie-cutter new construction.
Economic Considerations for Investors
The financial equations driving adaptive reuse are complex but increasingly favorable. While conversion costs can be substantial, they often remain lower than ground-up construction. A 2022 Urban Land Institute report indicated that adaptive reuse projects typically save 15-20% on overall development costs compared to new construction. These savings stem from utilizing existing structural elements, reducing material needs, and sometimes qualifying for tax incentives designed to encourage such developments.
In many cities, zoning changes have made conversions more financially viable. Municipalities facing housing shortages have created streamlined approval processes and relaxed certain requirements for developers willing to transform commercial buildings into residential units. For example, cities like Chicago and Los Angeles have introduced specific ordinances that ease parking requirements, unit size restrictions, and certain building code provisions for conversion projects.
For investors, the opportunity lies in acquiring distressed commercial properties at favorable prices and transforming them into revenue-generating residential assets. Cap rates for successful conversions often exceed those of traditional apartment buildings because of the unique character and frequently premium locations of these properties. Additionally, financing options have expanded, with some lenders developing specialized products for adaptive reuse projects, recognizing their increasing viability and importance to urban revitalization.
Technical Challenges and Solutions
Transforming buildings designed for commerce into comfortable living spaces presents numerous technical challenges. One of the most common issues involves floor plates—commercial buildings typically have deeper floor plans than residential structures, potentially creating units with limited natural light. Innovative architects have addressed this through creative solutions including light wells, atriums, and reconfigured floor plans that maximize window exposure.
Plumbing represents another significant hurdle, as commercial buildings generally have centralized bathroom facilities rather than the distributed plumbing required for residential units. Installing new plumbing stacks throughout a building can be costly and complex. Similarly, HVAC systems designed for open office environments must be reconfigured for individual residential units, requiring significant engineering work.
Building codes present another layer of complexity. Residential buildings must meet more stringent safety requirements in many respects than commercial structures, including fire separations between units, egress requirements, and accessibility standards. Working with experienced architects and contractors who understand both commercial and residential codes is essential for navigating these challenges.
Despite these obstacles, technological innovations have made conversions increasingly feasible. Modular construction techniques allow for prefabricated bathroom pods and kitchen units to be installed efficiently, reducing on-site plumbing work. Advanced 3D modeling software helps designers optimize layouts and identify potential problems before construction begins. Energy-efficient systems can be retrofitted into older buildings, addressing sustainability concerns while reducing ongoing operational costs.
Market Demand and Resident Appeal
The market for converted spaces extends across multiple demographic segments, from young professionals to empty nesters. What unites these diverse groups is an appreciation for urban living, distinctive architecture, and often, the sustainability aspects of adaptive reuse. A 2023 consumer preference survey by Zillow found that 62% of urban apartment seekers expressed interest in units within converted buildings, citing character, location, and unique features as primary attractions.
These properties often command premium rents compared to conventional apartments of similar size in the same areas. The distinctive character of a converted church with soaring ceilings and stained glass windows or a former warehouse with exposed brick and timber creates a unique selling proposition that appeals to renters seeking something beyond cookie-cutter apartment units.
Location represents another significant advantage. Many older commercial buildings occupy prime downtown locations or emerging neighborhoods that would be prohibitively expensive for ground-up residential development. As urban centers continue their renaissance, these locations offer residents walkability, proximity to employment centers, and access to cultural amenities that align with changing lifestyle preferences.
The pandemic has reinforced the importance of flexible living spaces as more people work from home. Converted commercial buildings often feature generous square footage and adaptable layouts that accommodate home offices—a significant selling point in the current market. Additionally, developers are increasingly incorporating co-working spaces, package reception areas, and enhanced technology infrastructure into these properties to address evolving resident needs.
Community and Sustainability Impact
Adaptive reuse projects deliver significant community benefits beyond addressing housing shortages. By breathing new life into vacant or underutilized buildings, these developments can revitalize struggling business districts and create vibrant mixed-use neighborhoods. A 2022 study by the Urban Land Institute found that successful conversion projects typically increase surrounding property values by 10-15% within three years of completion.
The environmental advantages are equally compelling. Construction and demolition activities generate approximately 25% of non-industrial waste in the United States. Adaptive reuse significantly reduces this waste stream by preserving existing structures. The embodied carbon—the total greenhouse gas emissions generated during the manufacturing, transportation, and installation of building materials—is substantially lower for renovation projects than new construction. By some estimates, renovating an existing building can reduce carbon emissions by 50-75% compared to demolition and new construction.
Historical preservation represents another community benefit. Many older commercial buildings feature distinctive architectural elements and craftsmanship that would be prohibitively expensive to reproduce today. Adaptive reuse allows these cultural and architectural assets to be preserved while finding new purposes that ensure their ongoing maintenance and relevance.
Local economies benefit from increased housing density in commercial districts, creating round-the-clock activity that supports restaurants, retail, and services. This diversification helps create more resilient neighborhoods less vulnerable to economic cycles affecting single industries. Additionally, construction and renovation activities create jobs, while the resulting housing addresses workforce needs for employers in the area.
As the real estate industry continues to evolve in response to changing work patterns, environmental concerns, and housing needs, adaptive reuse represents a forward-thinking approach that addresses multiple challenges simultaneously. For investors willing to navigate the complexities of these projects, the rewards include distinctive assets with strong market appeal and the satisfaction of contributing to community revitalization and sustainability goals.






