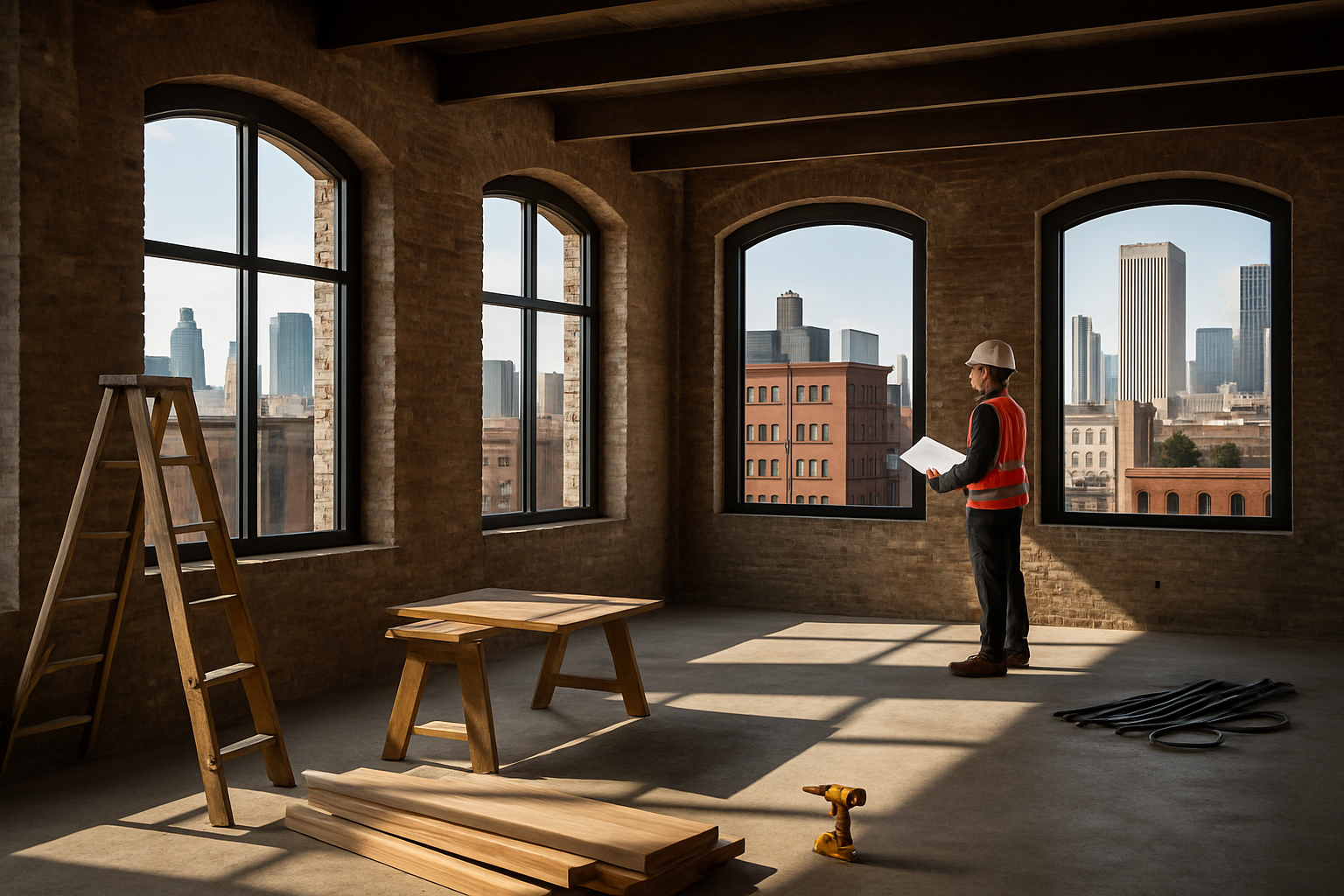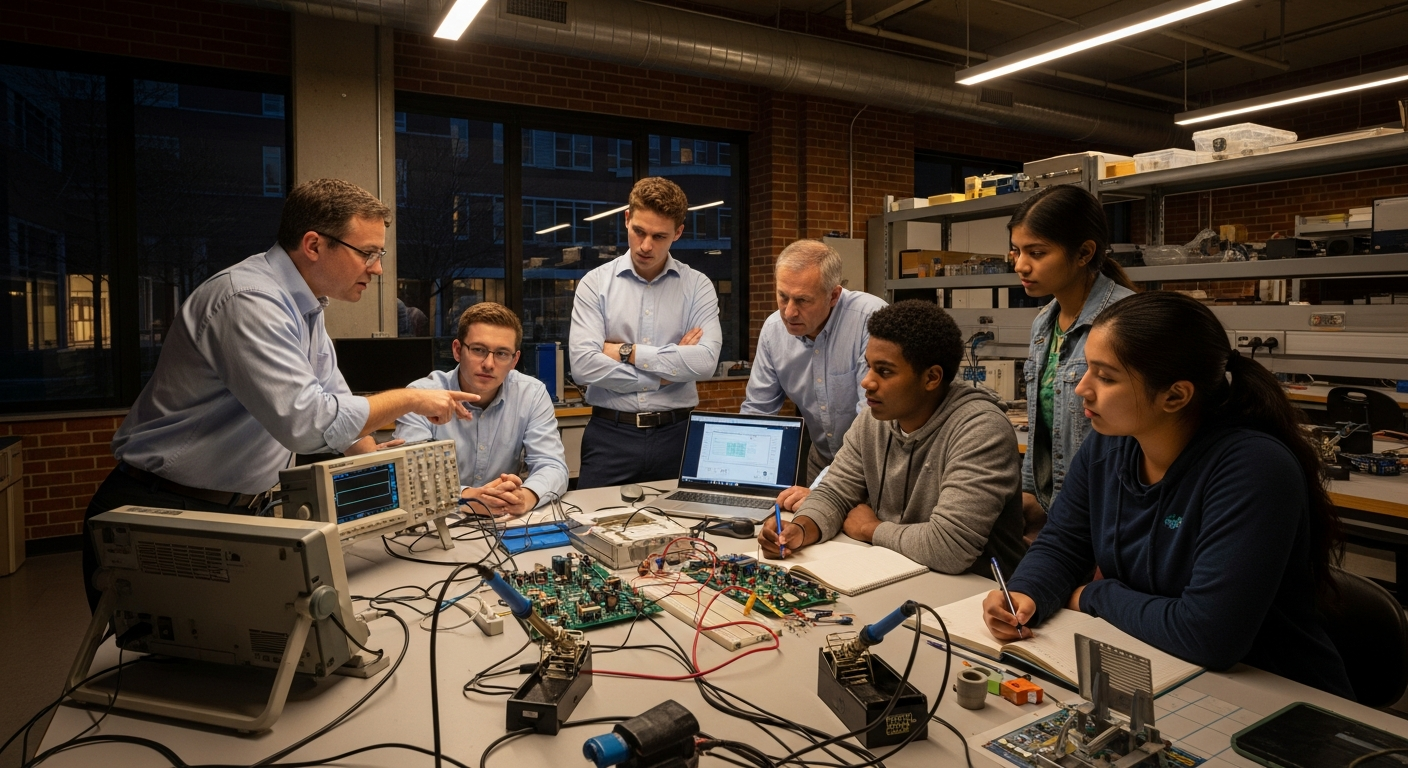Adaptive Reuse: Breathing New Life into Old Architectural Spaces
In the ever-evolving world of home design, adaptive reuse stands as a testament to creativity and historical appreciation. Imagine walking into a former industrial warehouse now transformed into a stunning loft apartment, where exposed brick walls tell stories of bygone eras while contemporary fixtures bring modern functionality. This innovative approach to architectural transformation merges preservation with innovation, creating living spaces that are uniquely characterized by their historical significance and modern adaptability. As housing demands grow and environmental considerations become paramount, adaptive reuse offers a sustainable alternative to new construction while preserving architectural heritage.

The Historical Significance of Adaptive Reuse
Adaptive reuse is far from a modern concept, though its popularity has surged in recent decades. The practice dates back centuries when medieval Europeans repurposed Roman structures for contemporary needs. During the Industrial Revolution, many factories, mills, and warehouses were constructed, only to be abandoned as manufacturing evolved and relocated. By the mid-20th century, preservationists began recognizing the architectural and historical significance of these structures, sparking the modern adaptive reuse movement. The 1970s saw pioneering projects like Boston’s Quincy Market and San Francisco’s Ghirardelli Square, which transformed industrial spaces into vibrant commercial hubs. These early successes demonstrated that historical structures could gain new purpose while maintaining their architectural integrity, setting precedents for the residential conversions that would follow.
From Factories to Family Homes: Transformation in Process
The conversion process from utilitarian structure to comfortable dwelling requires thoughtful planning and creative vision. Architects and designers must first assess structural integrity, addressing any deterioration while identifying which elements can be preserved. The distinctive character of these buildings often comes from their industrial features—soaring ceilings, massive windows, exposed support structures—which become defining elements in their residential reincarnation. The design process typically balances preservation with adaptation, determining which historical features to highlight and how to integrate modern necessities. Thermal and acoustic considerations present particular challenges, as industrial buildings weren’t originally designed for comfortable habitation. The most successful conversions manage to honor the building’s past while meeting contemporary living standards, creating spaces that feel both historically authentic and thoroughly modern.
The Allure of Unconventional Living Spaces
The distinctive appeal of adaptively reused homes lies in their architectural uniqueness and historical connection. Former churches offer soaring ceilings and dramatic stained glass, while converted barns provide rustic timber frameworks and spacious open plans. Old schoolhouses feature oversized windows that flood interiors with natural light. These spaces often contain irreplaceable architectural details—hand-carved stonework, intricate ironwork, old-growth timber beams—that would be prohibitively expensive to replicate today. Beyond physical attributes, these homes offer emotional connections to community heritage and personal narratives. Residents frequently report deeper attachment to homes with pre-existing histories, viewing themselves as temporary stewards rather than mere owners. This sense of historical continuity provides a profound counterbalance to our often disposable modern culture, offering rootedness in an increasingly transient world.
Design Strategies for Adaptive Spaces
Creating successful living environments within repurposed structures requires specialized design approaches that differ from conventional residential architecture. Open floor plans often work best, allowing light to penetrate deep into interiors while showcasing architectural features. Many designers employ a “building within a building” concept, inserting modern elements as distinct entities that contrast with historical frameworks. This approach creates visual dialogue between old and new, highlighting both through juxtaposition. Material selection becomes crucial, with contemporary elements typically featuring clean lines and modern finishes that complement rather than compete with historical textures. Lighting design proves particularly important, as industrial spaces weren’t originally configured for residential illumination patterns. Creative solutions might include highlighting architectural features through dramatic lighting while ensuring practical illumination for daily activities. Furnishings that bridge historical and contemporary styles help create cohesive environments, with scale becoming particularly important in spaces with unusually high ceilings or expansive dimensions.
Practical Considerations and Challenges
While aesthetically rewarding, adaptive reuse projects present distinct challenges compared to conventional residential development. Regulatory hurdles can be substantial, with properties potentially subject to historical preservation requirements, zoning restrictions, and building code compliance issues. The unpredictable nature of renovation means costs can escalate as hidden structural problems emerge during construction. Energy efficiency presents particular difficulties, as older buildings often lack adequate insulation and feature single-pane windows or other thermal weaknesses. Creative solutions might include interior insulation systems, high-performance window inserts, or innovative HVAC approaches tailored to historical structures. Accessibility requirements can also prove challenging, particularly in multi-level industrial buildings that predate modern codes. Despite these obstacles, successful projects demonstrate that with appropriate expertise and realistic budgeting, these challenges can be overcome, resulting in homes that combine historical character with modern performance.
Economic and Environmental Benefits
The adaptive reuse approach offers compelling advantages beyond architectural interest. From an environmental standpoint, repurposing existing structures significantly reduces construction waste while utilizing already-extracted and processed materials. Studies suggest adaptively reused buildings generate approximately 40% less carbon compared to equivalent new construction. The embedded energy in existing buildings—energy already expended in material production and construction—represents valuable resources that demolition would waste. Economically, adaptive reuse can revitalize neighborhoods by preserving architectural character that attracts residents and businesses. Property values often increase in areas with successful conversion projects, creating positive economic ripples throughout communities. Many municipalities now offer tax incentives for adaptive reuse, recognizing both cultural and environmental benefits. While initial renovation costs can exceed new construction, long-term operational expenses often prove lower due to the inherent durability of older structures built with high-quality materials and craftsmanship.
The Future of Adaptive Architecture
As cities evolve and building uses change, adaptive reuse will likely play an increasingly important role in residential development. Current trends point toward creative conversions of retail spaces, office buildings, and other commercial structures facing obsolescence in changing economies. The pandemic has accelerated this shift, with remote work reducing demand for traditional office space while increasing interest in distinctive residential environments. Looking forward, emerging technologies may further facilitate adaptive reuse through advanced modeling techniques, innovative materials, and energy solutions specifically designed for historical structures. The growing appreciation for authenticity and connection in home environments suggests continued interest in spaces with pre-existing narratives. As sustainability concerns mount, the inherent resource efficiency of adaptive reuse aligns with broader environmental imperatives, positioning this approach as not merely an aesthetic choice but an increasingly practical one for housing development in the coming decades.






